Vue Greenville - Apartment Living in Dallas, TX
About
Welcome to Vue Greenville
1811 Greenville Ave Dallas, TX 75206P: 214-499-9586 TTY: 711
F: 214-821-3555
Office Hours
Monday through Friday: 9:00 AM to 6:00 PM. Saturday: 10:00 AM to 5:00 PM. Sunday: Closed.
Welcome home to Vue Greenville! We are a beautiful community in Dallas, TX, conveniently located near Highway 75 on Lowest Greenville Avenue. Our location will allow you to experience the culture, entertainment, eateries, and outdoor activities around Dallas! The possibilities are endless at Vue Greenville!
Step outside and enjoy the views of the beautiful Greenville Avenue. You will feel like you are on vacation while you relax by the resort style pool! And stress can be a thing of the past while working out in our state of the art fitness center. Visit us today and see why Vue Greenville in Dallas, Texas, is the perfect place to call home!
At Vue Greenville, we offer impeccable quality, style, and elegance. Explore our ten floor plans with one, two, and three bedroom apartments for rent. Each of our lovely homes feature towering 9-foot ceilings, spacious walk-in closets, washer and dryer connections, and beautiful granite countertops. Some select homes include a wood burning fireplaces, built-in bookshelves, vaulted ceilings, and a large kitchen island. We welcome your furry friends to our community and offer treats at our leasing center!
Floor Plans
1 Bedroom Floor Plan
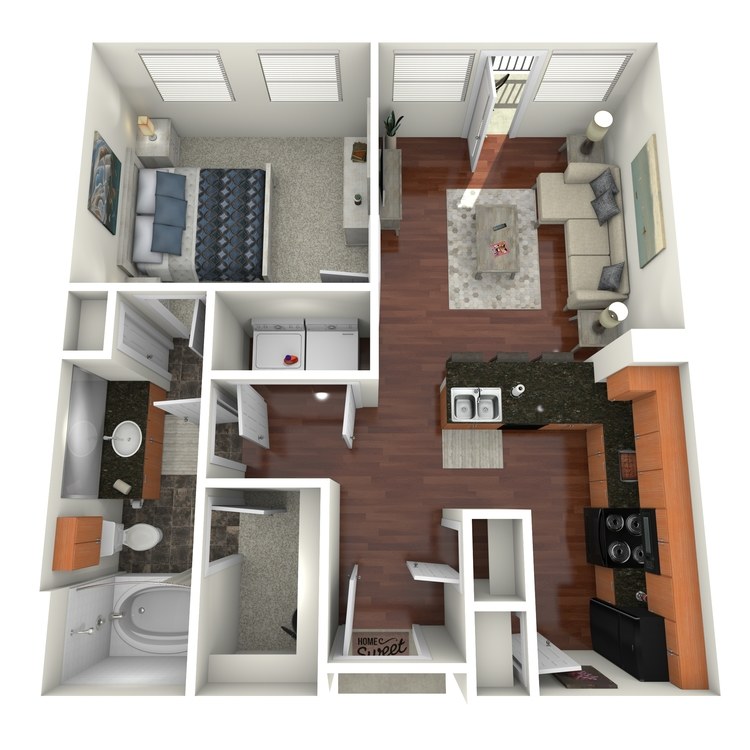
Skyline
Details
- Beds: 1 Bedroom
- Baths: 1
- Square Feet: 658
- Rent: Call for details.
- Deposit: Call for details.
Floor Plan Amenities
- 9Ft Ceilings
- Hardwood Floors
- Granite Countertops
- Spacious Closets
- Washer and Dryer Connections
- European Cabinetry
- Garden Tubs
- Balcony or Patio
- 1Gbps (1,000Mbps) High-speed Fiber Internet Access Available
- Island Kitchen *
- Vaulted Ceilings *
- Double Master Bathroom Sinks *
- Wood Burning Fireplace *
- Built-in Bookshelves *
- Built-in Computer Desks *
- Separate Shower with Glass Enclosure
- Ceiling Fans in Bedroom
- Double Stainless Steel Sinks
- Microwave
- Contemporary Fixtures
- Linen Closets
- French Doors *
- Pendant Lighting
- Black-on-Black Kitchen Appliances and Stainless Steel Kitchen Appliances
* In Select Apartment Homes
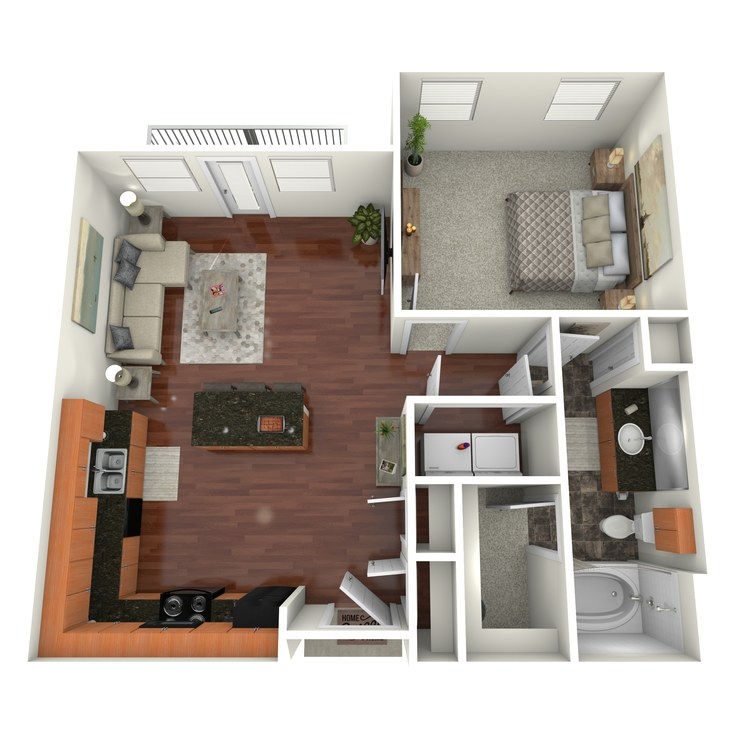
Mockingbird
Details
- Beds: 1 Bedroom
- Baths: 1
- Square Feet: 720
- Rent: Call for details.
- Deposit: Call for details.
Floor Plan Amenities
- 9Ft Ceilings
- Hardwood Floors
- Granite Countertops
- Spacious Closets
- Washer and Dryer Connections
- European Cabinetry
- Garden Tubs
- Balcony or Patio
- 1Gbps (1,000Mbps) High-speed Fiber Internet Access Available
- Island Kitchen *
- Vaulted Ceilings *
- Double Master Bathroom Sinks *
- Wood Burning Fireplace *
- Built-in Bookshelves *
- Built-in Computer Desks *
- Separate Shower with Glass Enclosure
- Ceiling Fans in Bedroom
- Double Stainless Steel Sinks
- Microwave
- Contemporary Fixtures
- Linen Closets
- French Doors *
- Pendant Lighting
- Black-on-Black Kitchen Appliances and Stainless Steel Kitchen Appliances
* In Select Apartment Homes
Floor Plan Photos
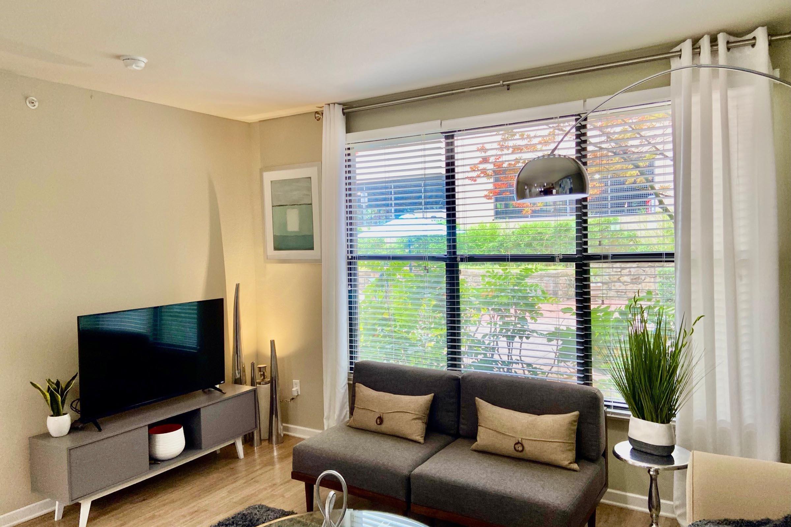
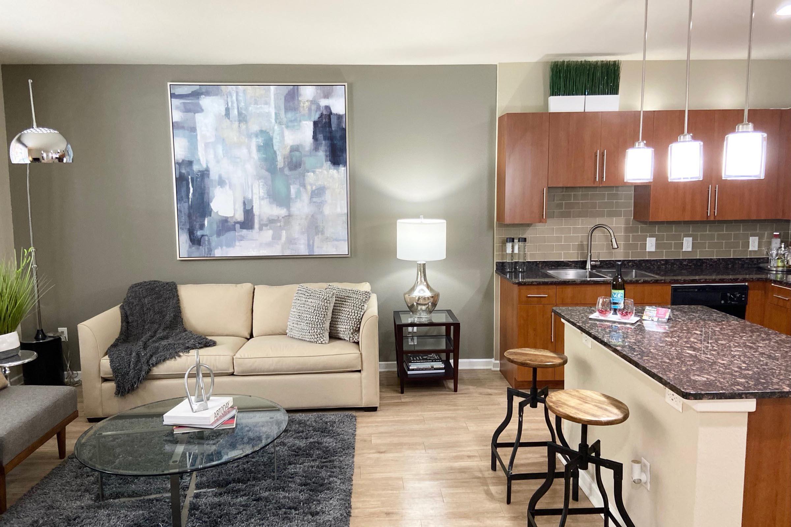
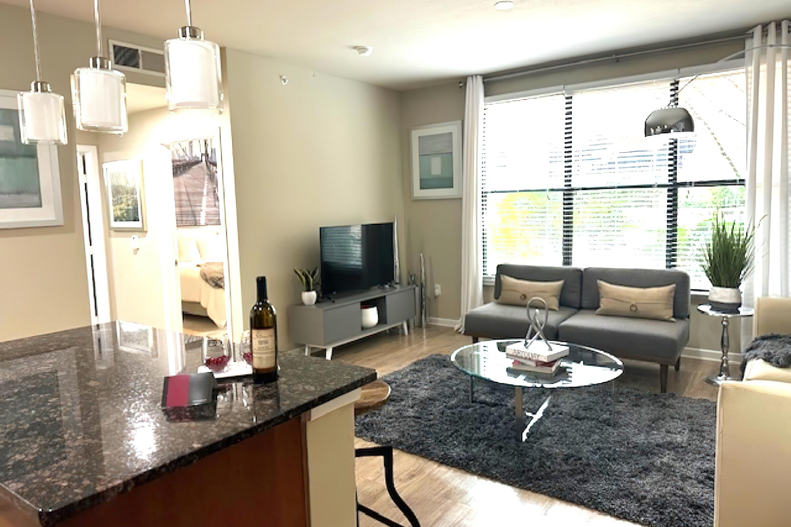
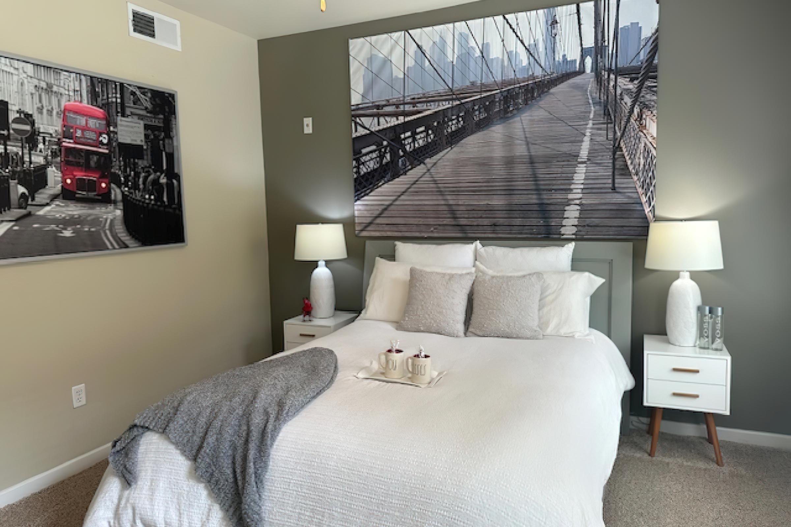
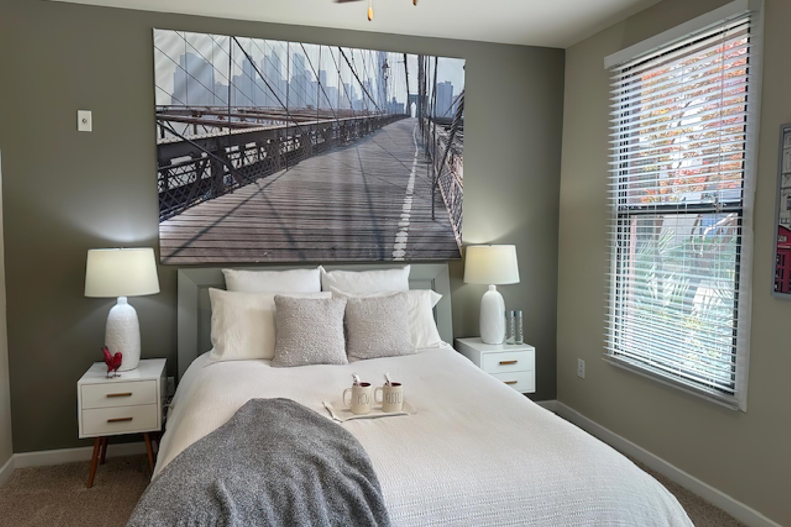
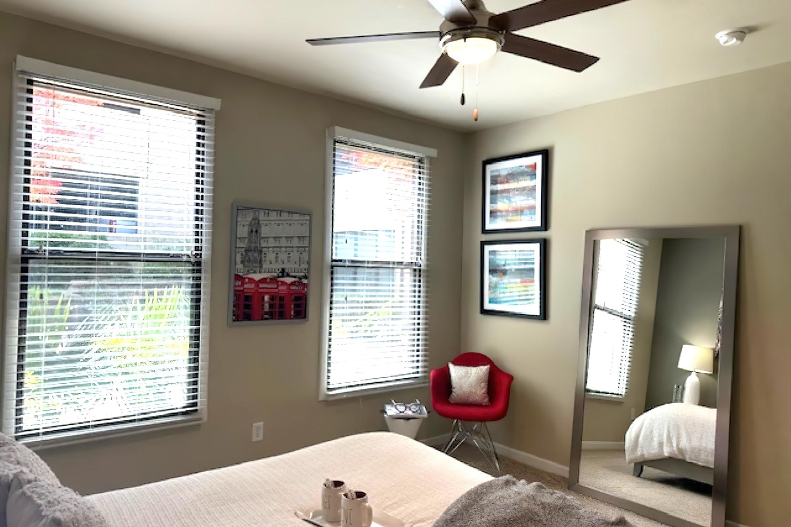
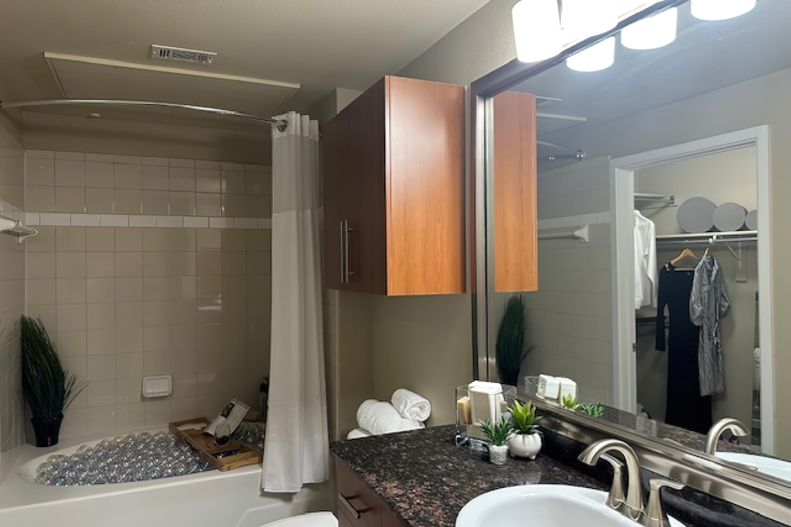
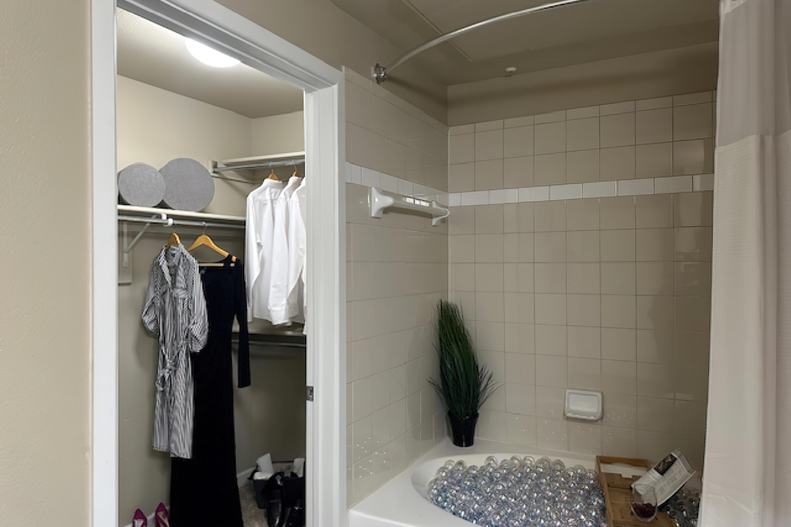
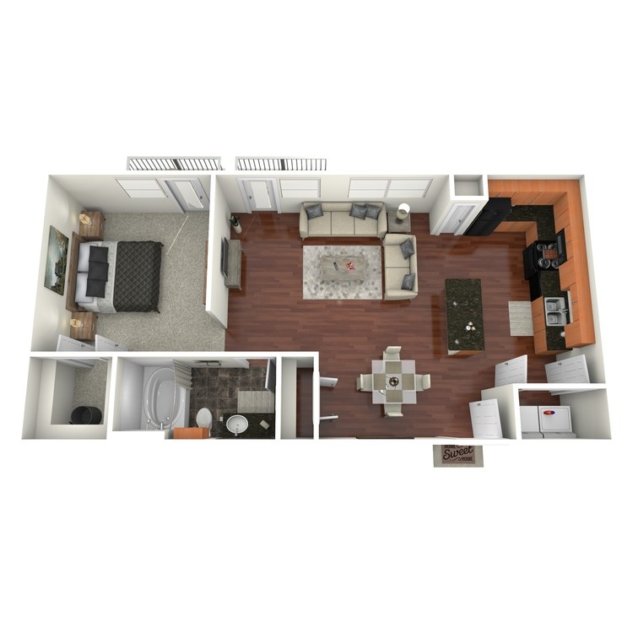
Akard
Details
- Beds: 1 Bedroom
- Baths: 1
- Square Feet: 780
- Rent: Call for details.
- Deposit: Call for details.
Floor Plan Amenities
- 9Ft Ceilings
- Hardwood Floors
- Granite Countertops
- Spacious Closets
- Washer and Dryer Connections
- European Cabinetry
- Garden Tubs
- Balcony or Patio
- 1Gbps (1,000Mbps) High-speed Fiber Internet Access Available
- Island Kitchen *
- Vaulted Ceilings *
- Double Master Bathroom Sinks *
- Wood Burning Fireplace *
- Built-in Bookshelves *
- Built-in Computer Desks *
- Separate Shower with Glass Enclosure
- Ceiling Fans in Bedroom
- Double Stainless Steel Sinks
- Microwave
- Contemporary Fixtures
- Linen Closets
- French Doors *
- Pendant Lighting
- Black-on-Black Kitchen Appliances and Stainless Steel Kitchen Appliances
* In Select Apartment Homes
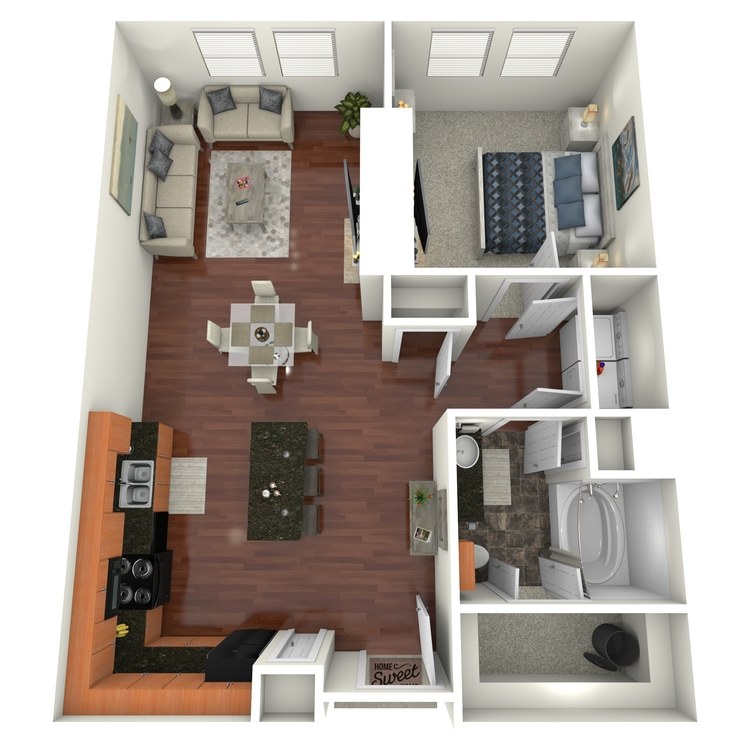
Munger
Details
- Beds: 1 Bedroom
- Baths: 1
- Square Feet: 812
- Rent: Call for details.
- Deposit: Call for details.
Floor Plan Amenities
- 9Ft Ceilings
- Hardwood Floors
- Granite Countertops
- Spacious Closets
- Washer and Dryer Connections
- European Cabinetry
- Garden Tubs
- Balcony or Patio
- 1Gbps (1,000Mbps) High-speed Fiber Internet Access Available
- Island Kitchen *
- Vaulted Ceilings *
- Double Master Bathroom Sinks *
- Wood Burning Fireplace *
- Built-in Bookshelves *
- Built-in Computer Desks *
- Separate Shower with Glass Enclosure
- Ceiling Fans in Bedroom
- Double Stainless Steel Sinks
- Microwave
- Contemporary Fixtures
- Linen Closets
- French Doors *
- Pendant Lighting
- Black-on-Black Kitchen Appliances and Stainless Steel Kitchen Appliances
* In Select Apartment Homes
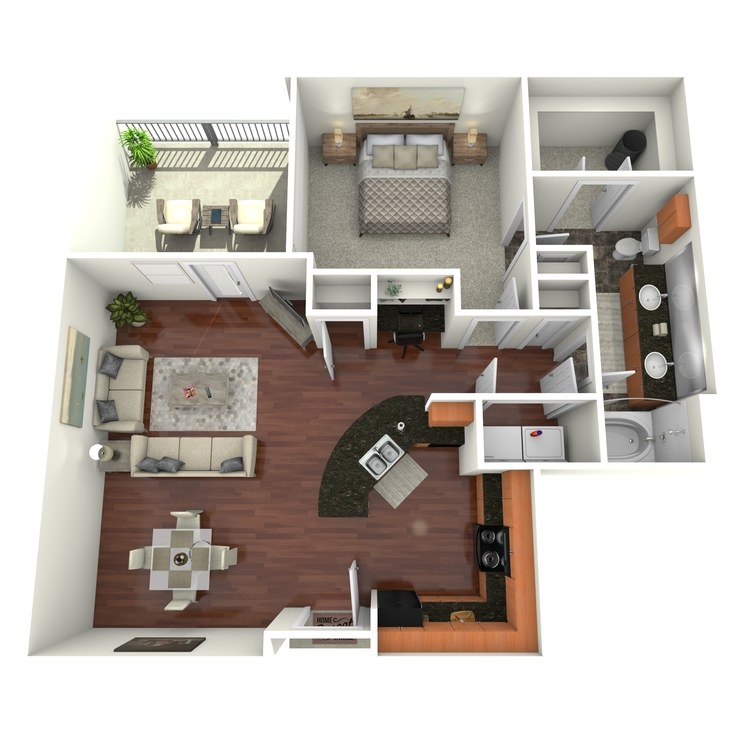
Griffin
Details
- Beds: 1 Bedroom
- Baths: 1
- Square Feet: 879
- Rent: Call for details.
- Deposit: Call for details.
Floor Plan Amenities
- 9Ft Ceilings
- Hardwood Floors
- Granite Countertops
- Spacious Closets
- Washer and Dryer Connections
- European Cabinetry
- Garden Tubs
- Balcony or Patio
- 1Gbps (1,000Mbps) High-speed Fiber Internet Access Available
- Island Kitchen *
- Vaulted Ceilings *
- Double Master Bathroom Sinks *
- Wood Burning Fireplace *
- Built-in Bookshelves *
- Built-in Computer Desks *
- Separate Shower with Glass Enclosure
- Ceiling Fans in Bedroom
- Double Stainless Steel Sinks
- Microwave
- Contemporary Fixtures
- Linen Closets
- French Doors *
- Pendant Lighting
- Black-on-Black Kitchen Appliances and Stainless Steel Kitchen Appliances
* In Select Apartment Homes
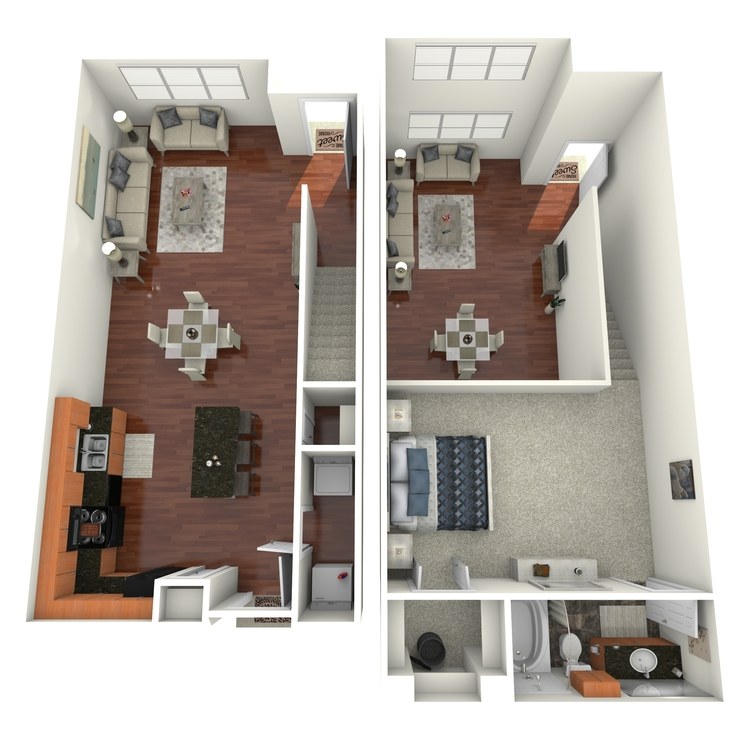
Pearl
Details
- Beds: 1 Bedroom
- Baths: 1
- Square Feet: 905
- Rent: Call for details.
- Deposit: Call for details.
Floor Plan Amenities
- 9Ft Ceilings
- Hardwood Floors
- Granite Countertops
- Spacious Closets
- Washer and Dryer Connections
- European Cabinetry
- Garden Tubs
- Balcony or Patio
- 1Gbps (1,000Mbps) High-speed Fiber Internet Access Available
- Island Kitchen *
- Vaulted Ceilings *
- Double Master Bathroom Sinks *
- Wood Burning Fireplace *
- Built-in Bookshelves *
- Built-in Computer Desks *
- Separate Shower with Glass Enclosure
- Ceiling Fans in Bedroom
- Double Stainless Steel Sinks
- Microwave
- Contemporary Fixtures
- Linen Closets
- French Doors *
- Pendant Lighting
- Black-on-Black Kitchen Appliances and Stainless Steel Kitchen Appliances
* In Select Apartment Homes
Floor Plan Photos
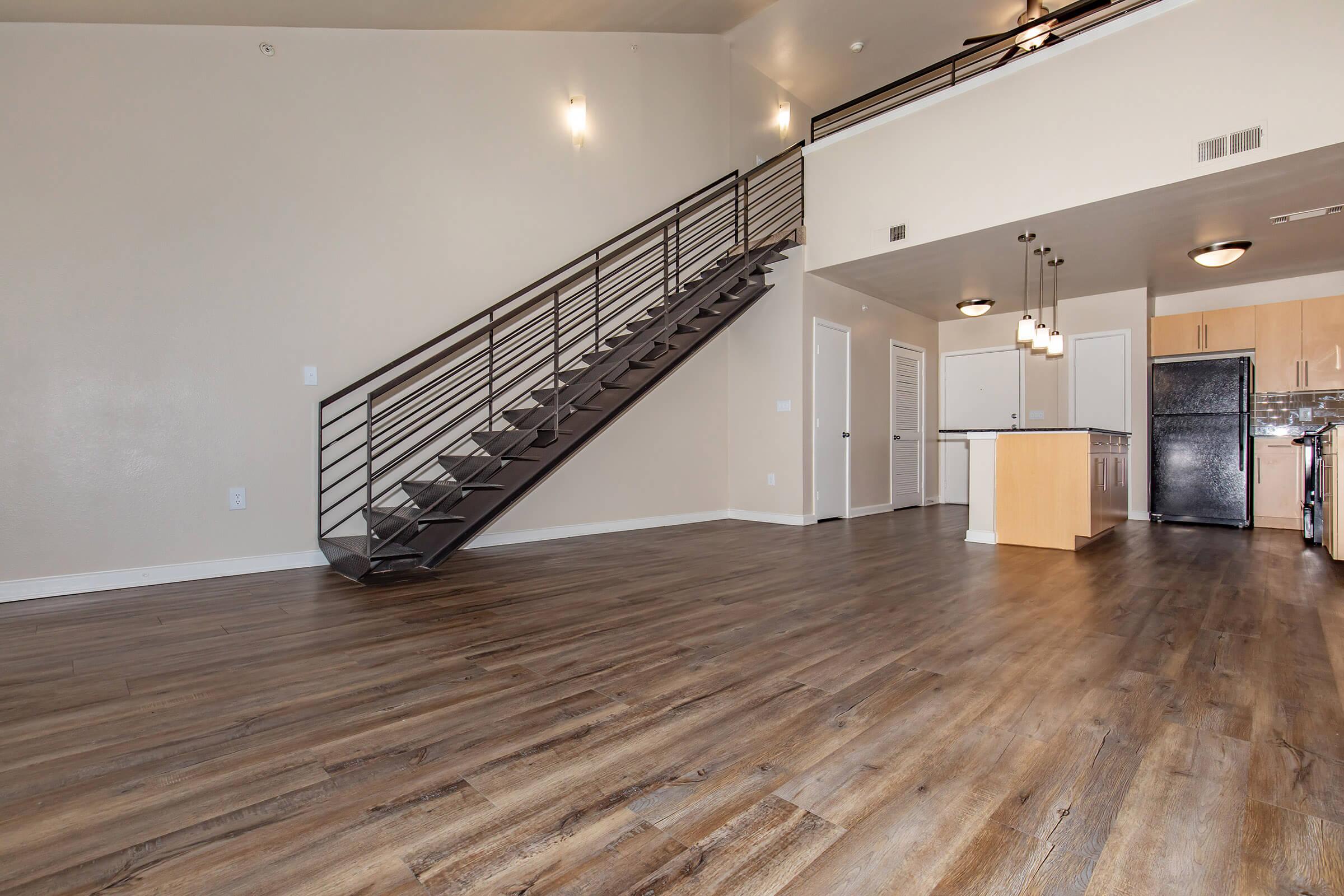
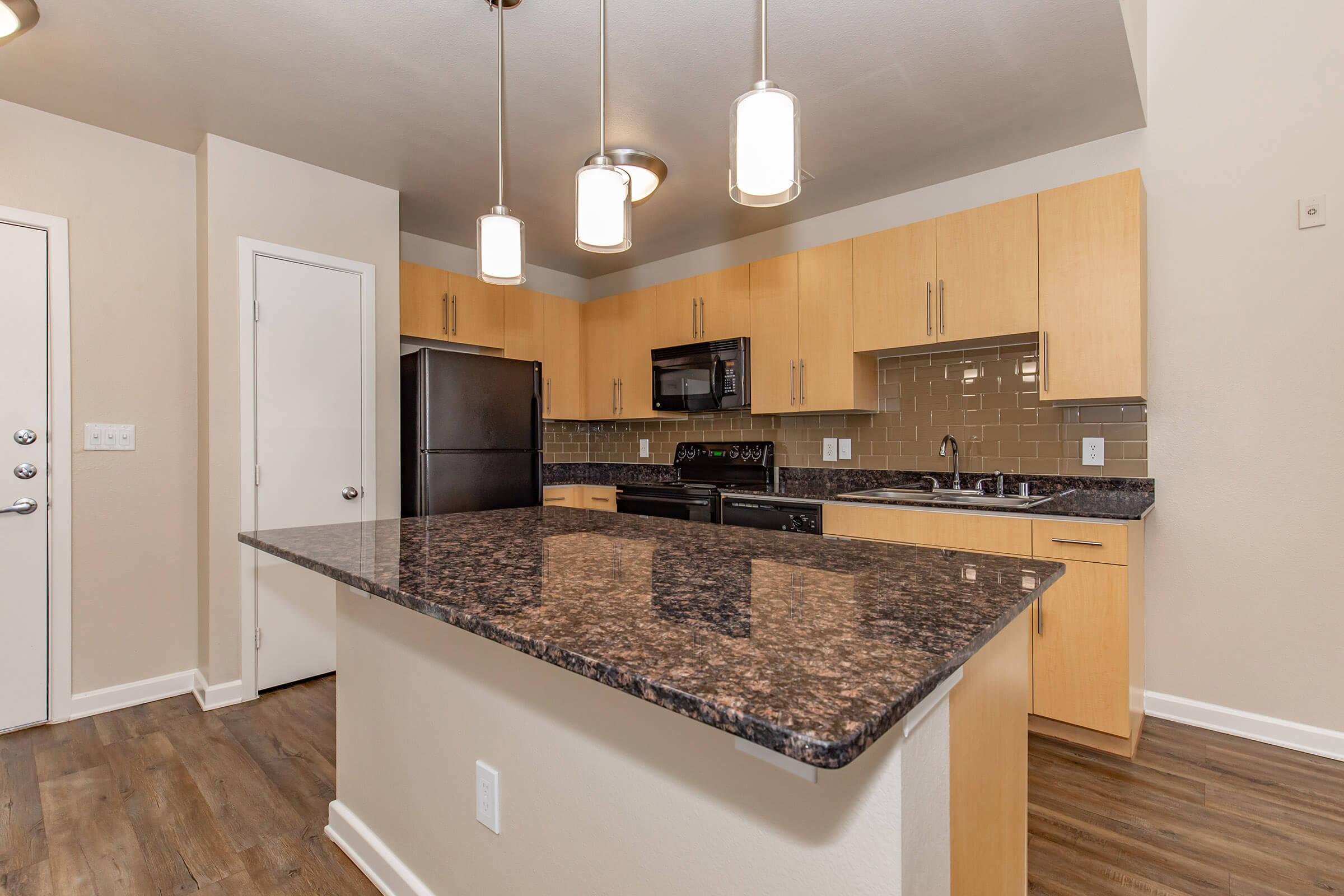
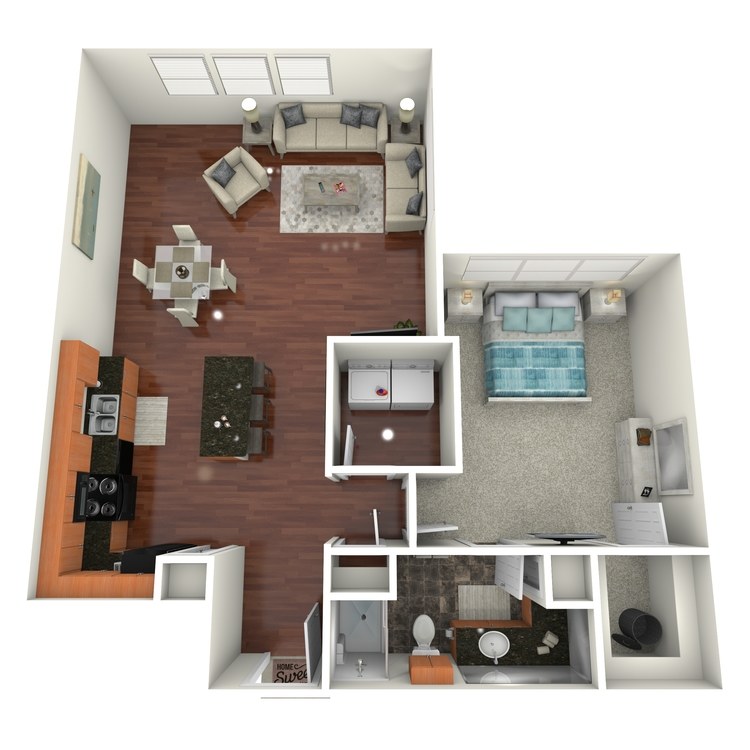
St. Paul
Details
- Beds: 1 Bedroom
- Baths: 1
- Square Feet: 905
- Rent: Call for details.
- Deposit: Call for details.
Floor Plan Amenities
- 9Ft Ceilings
- Hardwood Floors
- Granite Countertops
- Spacious Closets
- Washer and Dryer Connections
- European Cabinetry
- Garden Tubs
- Balcony or Patio
- 1Gbps (1,000Mbps) High-speed Fiber Internet Access Available
- Island Kitchen *
- Vaulted Ceilings *
- Double Master Bathroom Sinks *
- Wood Burning Fireplace *
- Built-in Bookshelves *
- Built-in Computer Desks *
- Separate Shower with Glass Enclosure
- Ceiling Fans in Bedroom
- Double Stainless Steel Sinks
- Microwave
- Contemporary Fixtures
- Linen Closets
- French Doors *
- Pendant Lighting
- Black-on-Black Kitchen Appliances and Stainless Steel Kitchen Appliances
* In Select Apartment Homes
2 Bedroom Floor Plan
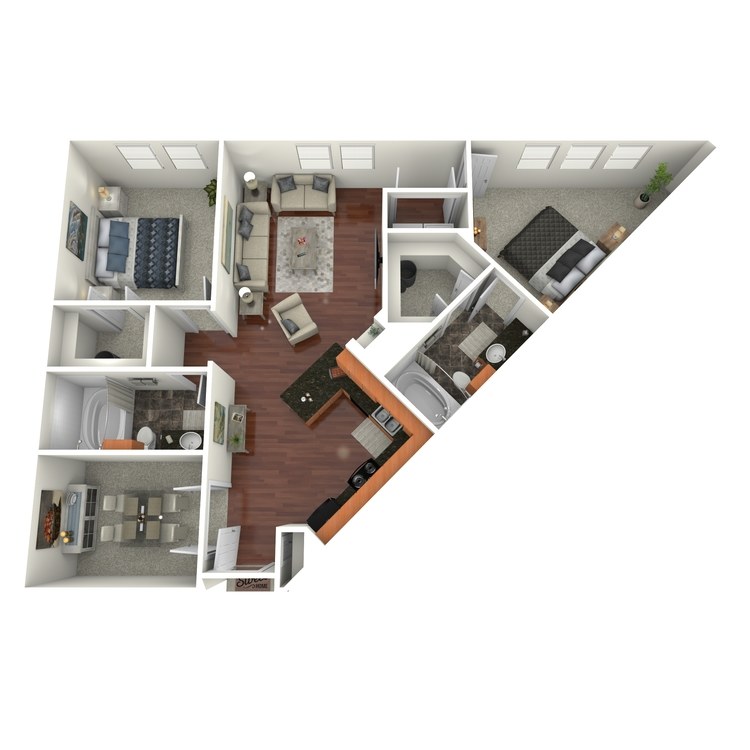
McKinney
Details
- Beds: 2 Bedrooms
- Baths: 2
- Square Feet: 1075
- Rent: Call for details.
- Deposit: Call for details.
Floor Plan Amenities
- 9Ft Ceilings
- Hardwood Floors
- Granite Countertops
- Spacious Closets
- Washer and Dryer Connections
- European Cabinetry
- Garden Tubs
- Balcony or Patio
- 1Gbps (1,000Mbps) High-speed Fiber Internet Access Available
- Island Kitchen *
- Vaulted Ceilings *
- Double Master Bathroom Sinks *
- Wood Burning Fireplace *
- Built-in Bookshelves *
- Built-in Computer Desks *
- Separate Shower with Glass Enclosure
- Ceiling Fans in Bedroom
- Double Stainless Steel Sinks
- Microwave
- Contemporary Fixtures
- Linen Closets
- French Doors *
- Pendant Lighting
- Black-on-Black Kitchen Appliances and Stainless Steel Kitchen Appliances
* In Select Apartment Homes
Floor Plan Photos
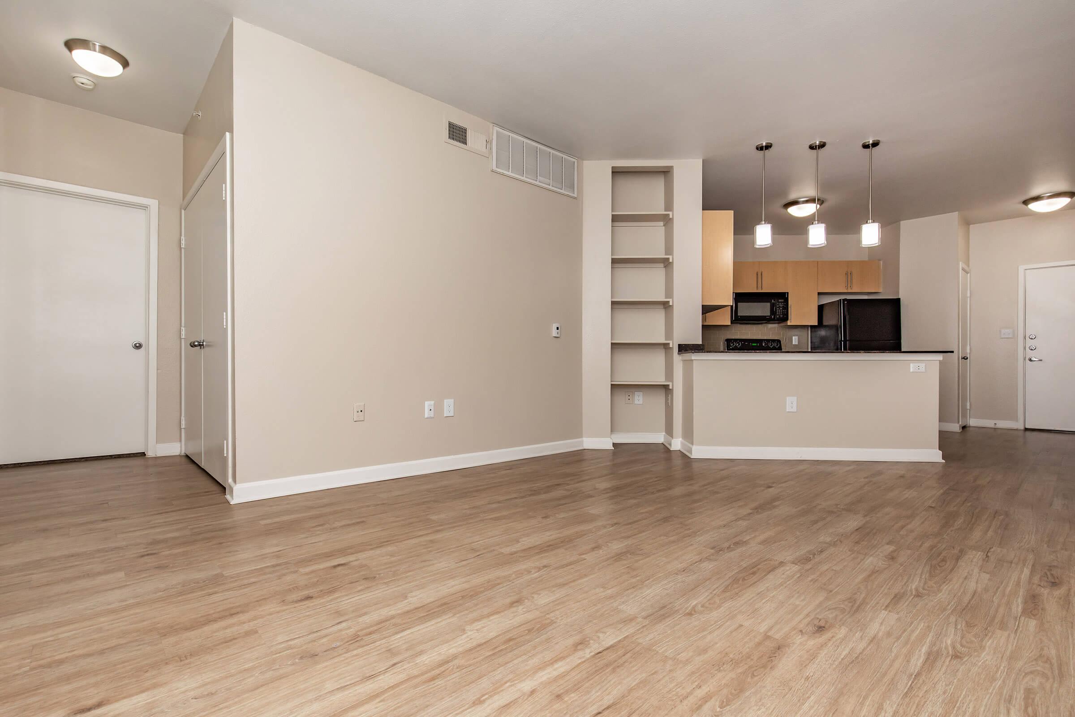
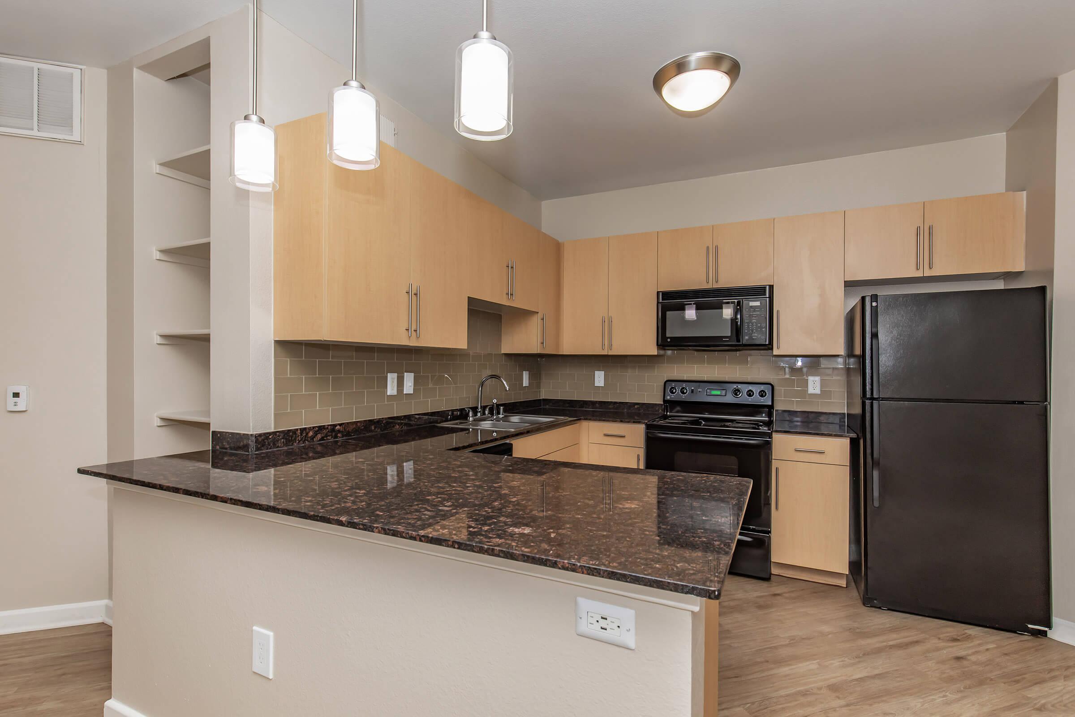
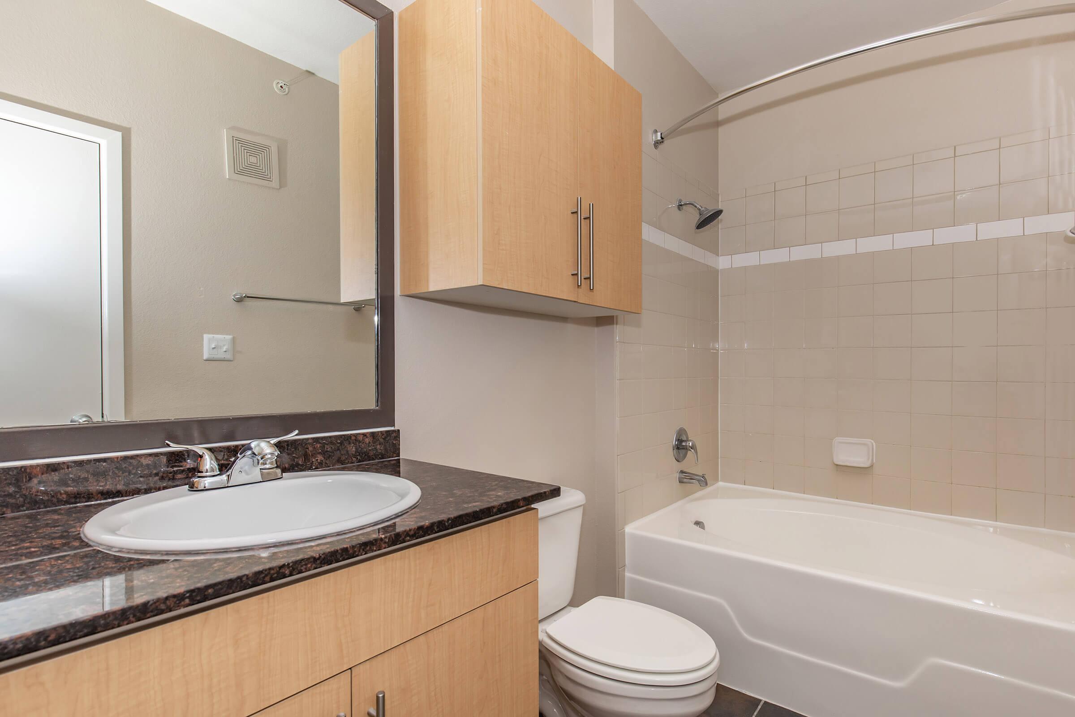
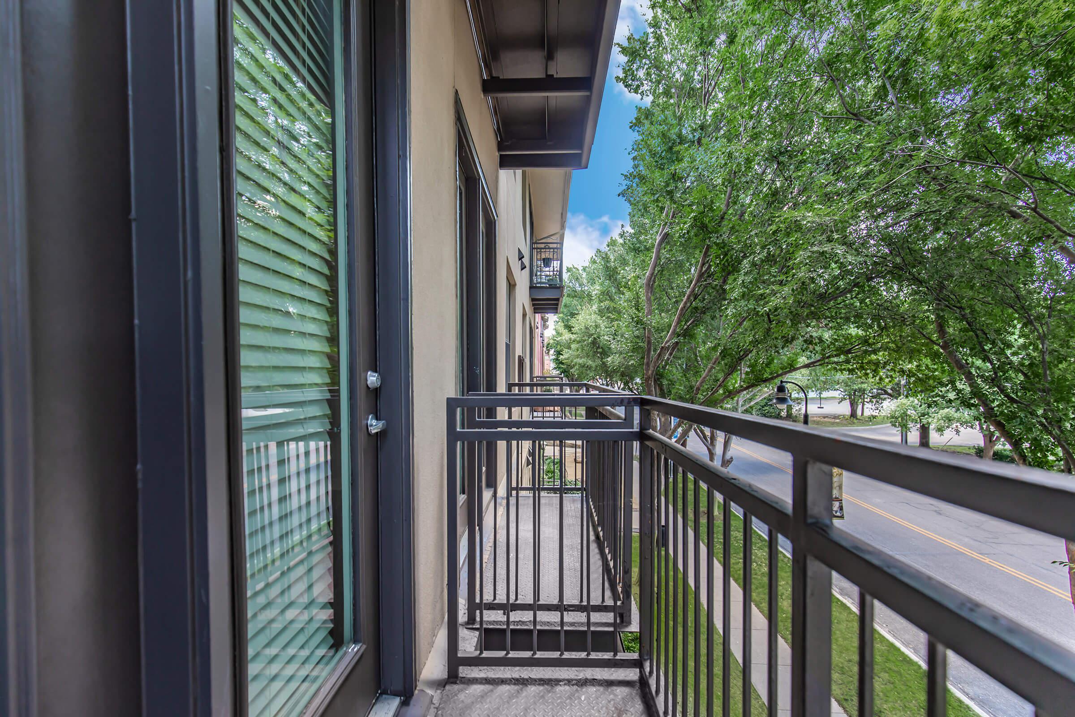
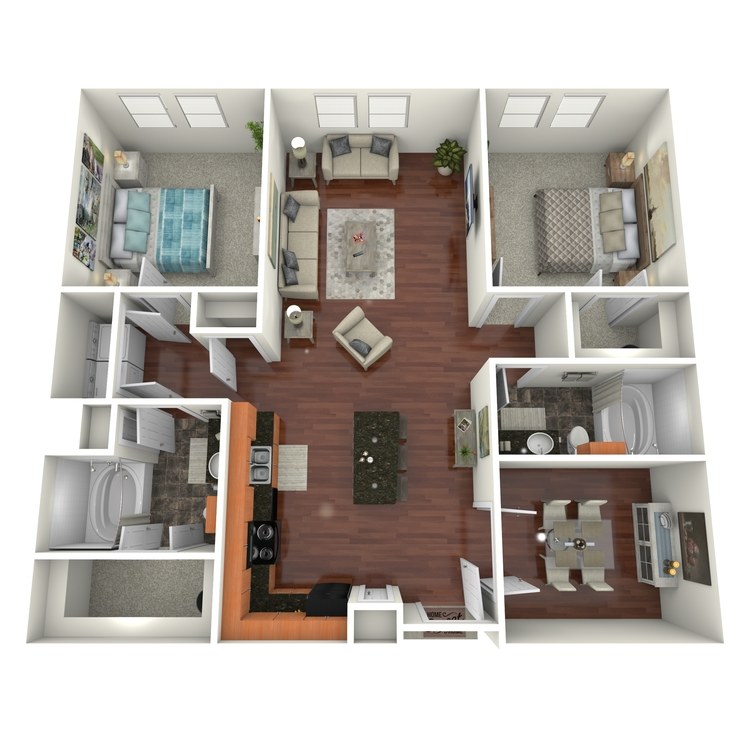
Lemmon
Details
- Beds: 2 Bedrooms
- Baths: 2
- Square Feet: 1121
- Rent: Call for details.
- Deposit: Call for details.
Floor Plan Amenities
- 9Ft Ceilings
- Hardwood Floors
- Granite Countertops
- Spacious Closets
- Washer and Dryer Connections
- European Cabinetry
- Garden Tubs
- Balcony or Patio
- 1Gbps (1,000Mbps) High-speed Fiber Internet Access Available
- Island Kitchen *
- Vaulted Ceilings *
- Double Master Bathroom Sinks *
- Wood Burning Fireplace *
- Built-in Bookshelves *
- Built-in Computer Desks *
- Separate Shower with Glass Enclosure
- Ceiling Fans in Bedroom
- Double Stainless Steel Sinks
- Microwave
- Contemporary Fixtures
- Linen Closets
- French Doors *
- Pendant Lighting
- Black-on-Black Kitchen Appliances and Stainless Steel Kitchen Appliances
* In Select Apartment Homes
3 Bedroom Floor Plan
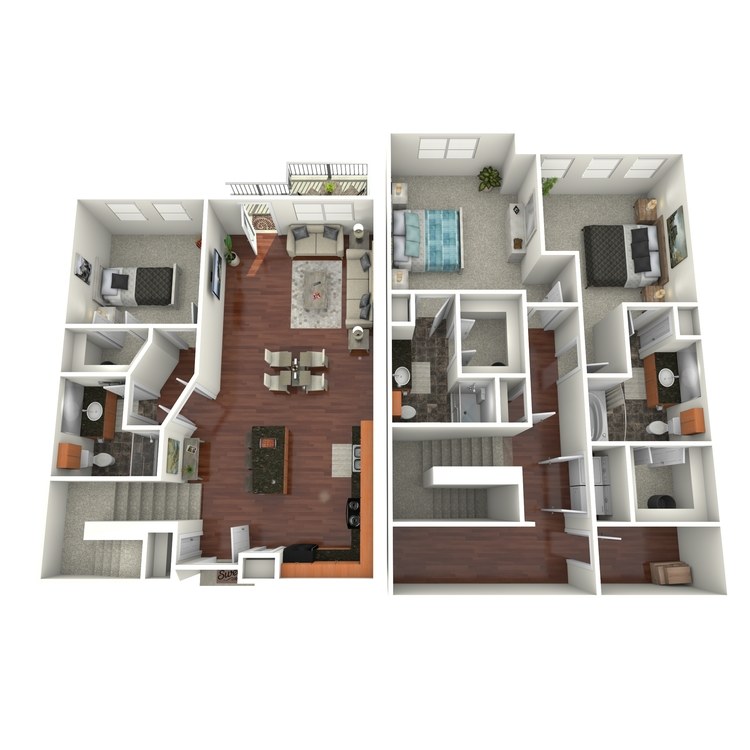
Haskell
Details
- Beds: 3 Bedrooms
- Baths: 3
- Square Feet: 1725
- Rent: Call for details.
- Deposit: Call for details.
Floor Plan Amenities
- 9Ft Ceilings
- Hardwood Floors
- Granite Countertops
- Spacious Closets
- Washer and Dryer Connections
- European Cabinetry
- Garden Tubs
- Balcony or Patio
- 1Gbps (1,000Mbps) High-speed Fiber Internet Access Available
- Island Kitchen *
- Vaulted Ceilings *
- Double Master Bathroom Sinks *
- Wood Burning Fireplace *
- Built-in Bookshelves *
- Built-in Computer Desks *
- Separate Shower with Glass Enclosure
- Ceiling Fans in Bedroom
- Double Stainless Steel Sinks
- Microwave
- Contemporary Fixtures
- Linen Closets
- French Doors *
- Pendant Lighting
- Black-on-Black Kitchen Appliances and Stainless Steel Kitchen Appliances
* In Select Apartment Homes
*Floorplans and interior finishes may vary.
Show Unit Location
Select a floor plan or bedroom count to view those units on the overhead view on the site map. If you need assistance finding a unit in a specific location please call us at 214-499-9586 TTY: 711.

Unit: 3139
- 1 Bed, 1 Bath
- Availability:Now
- Rent:Call for details.
- Square Feet:905
- Floor Plan:Pearl
Unit: 3101
- 1 Bed, 1 Bath
- Availability:Now
- Rent:Call for details.
- Square Feet:905
- Floor Plan:St. Paul
Unit: 3159
- 2 Bed, 2 Bath
- Availability:Now
- Rent:Call for details.
- Square Feet:1075
- Floor Plan:McKinney
Unit: 3121
- 2 Bed, 2 Bath
- Availability:2024-08-08
- Rent:Call for details.
- Square Feet:1075
- Floor Plan:McKinney
Unit: 1127
- 2 Bed, 2 Bath
- Availability:Now
- Rent:Call for details.
- Square Feet:1121
- Floor Plan:Lemmon
Unit: 2137
- 2 Bed, 2 Bath
- Availability:2024-08-03
- Rent:Call for details.
- Square Feet:1121
- Floor Plan:Lemmon
Unit: 3117
- 2 Bed, 2 Bath
- Availability:2024-09-07
- Rent:Call for details.
- Square Feet:1121
- Floor Plan:Lemmon
Unit: 1137
- 2 Bed, 2 Bath
- Availability:2024-09-27
- Rent:Call for details.
- Square Feet:1121
- Floor Plan:Lemmon
Amenities
Explore what your community has to offer
Community Amenities
- Fitness Zone
- Resort Style Pool
- Parking Garage
- Resident Lounge
- Outdoor Grills
- Beautiful Garden Courtyards
- Trash Chutes
- Greenville Avenue Views
- Coffee Station
- Parcel Pending Lockers
- Tide Cleaner Laundry Lockers
- Valet Living Doorstep Trash Collection
- Controlled Access Gates
Apartment Features
- Double Stainless Steel Sinks
- Washer and Dryer Connections
- Hardwood Floors
- Granite Countertops
- European Cabinetry
- Garden Tubs
- Balcony or Patio
- Microwave
- Contemporary Fixtures
- Linen Closets
- Wood Burning Fireplace*
- Spacious Closets
- 1Gbps (1,000Mbps) High-speed Fiber Internet Access Available
- Built-in Bookshelves*
- 9Ft Ceilings
- Double Master Bathroom Sinks*
- French Doors*
- Island Kitchen*
- Built-in Computer Desks*
- Vaulted Ceilings*
- Ceiling Fans in Bedroom
- Pendant Lighting
- Black-on-Black Kitchen Appliances and Stainless Steel Kitchen Appliances
- Separate Shower with Glass Enclosure*
* In Select Apartment Homes
Pet Policy
Limit of 2 pets per home. Maximum adult weight is 75 pounds. Monthly pet rent of $25 will be charged per pet. Each pet requires a deposit and a non-refundable pet fee per pet. Pets owners are responsible for the clean-up and disposal of waste. Pets must be leashed at all times when outside your apartment. Pets may not be leashed, chained, or left on patios, balconies, or front stoops. Management reserves the right to require written evidence from a licensed veterinarian or the American Kennel Club for breed certification. All policies apply to pets of guests who may be visiting. Breed restrictions apply. Call for details. Pet Amenities: Pet Waste Stations
Photos
Amenities
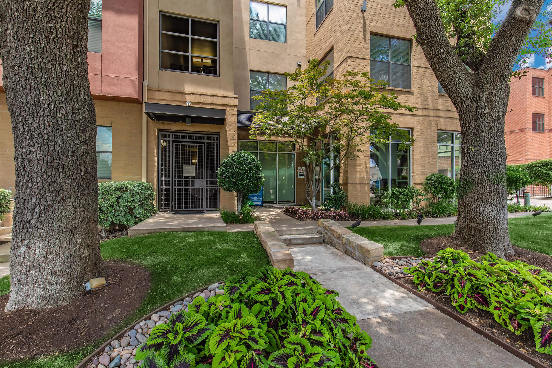
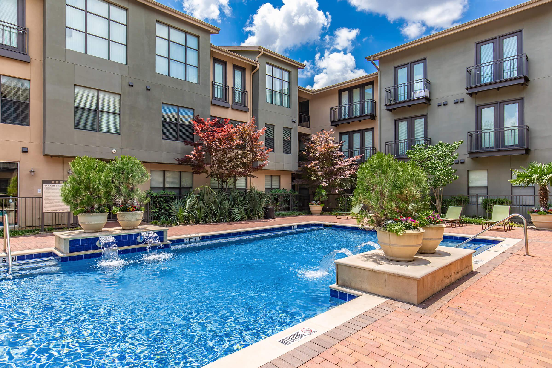
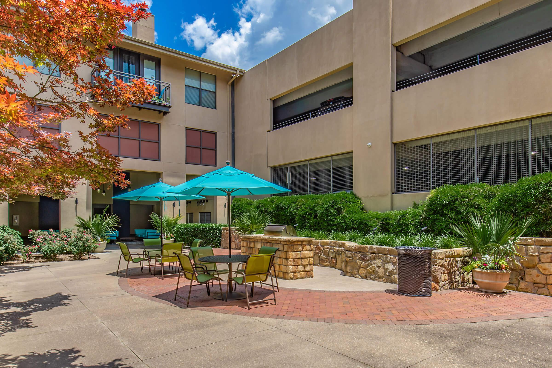
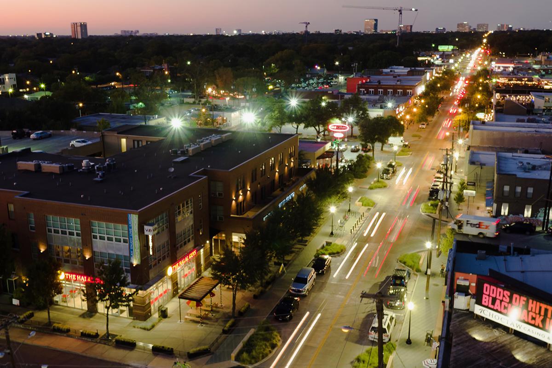
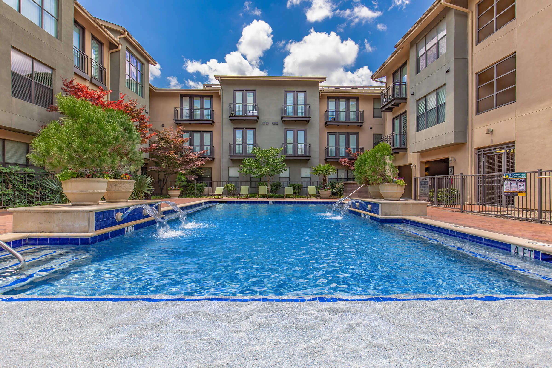
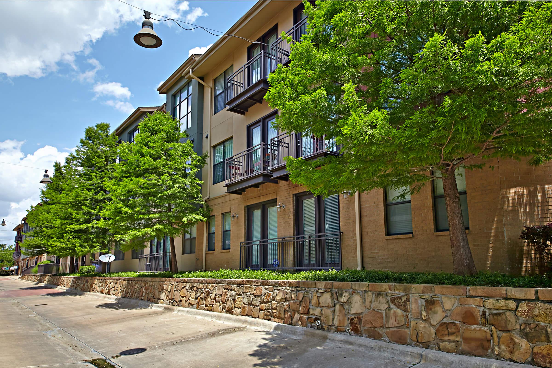
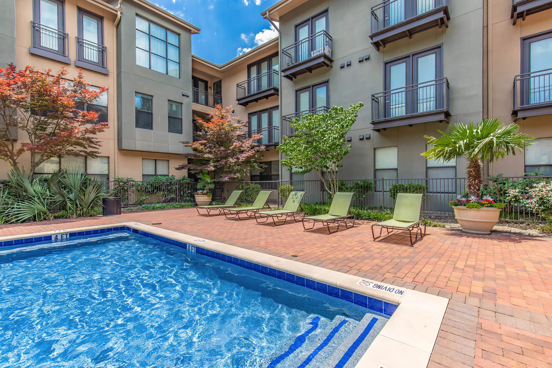
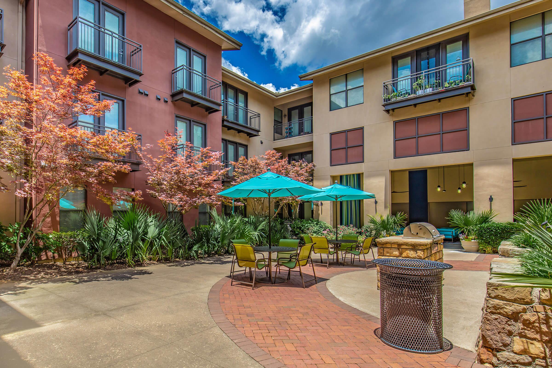
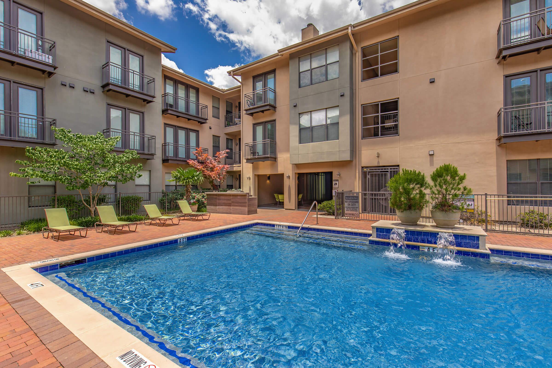
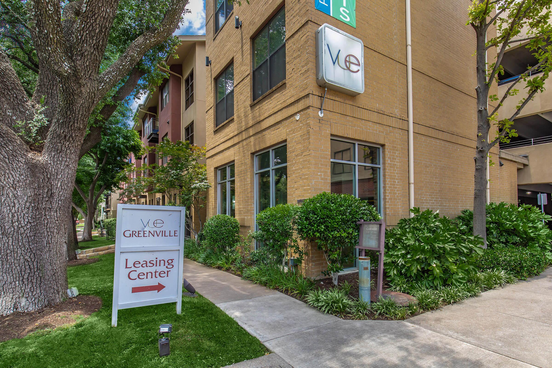
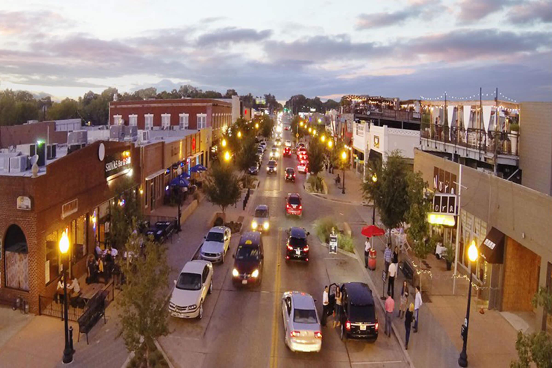
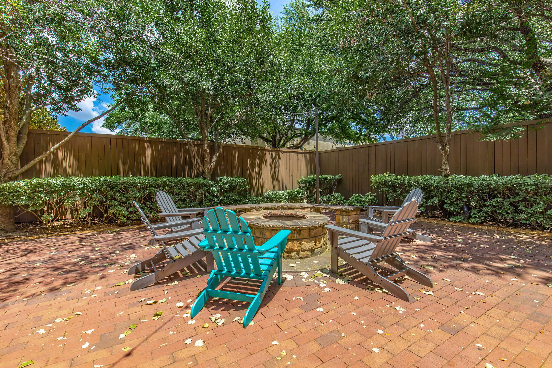
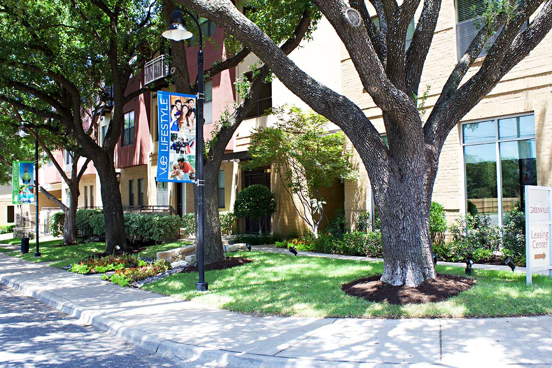
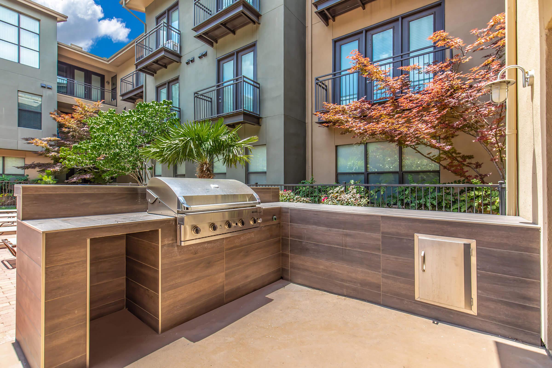
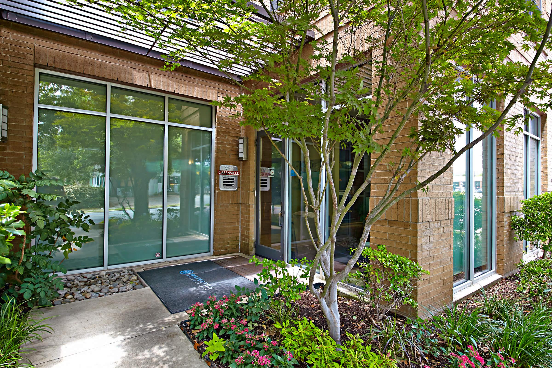
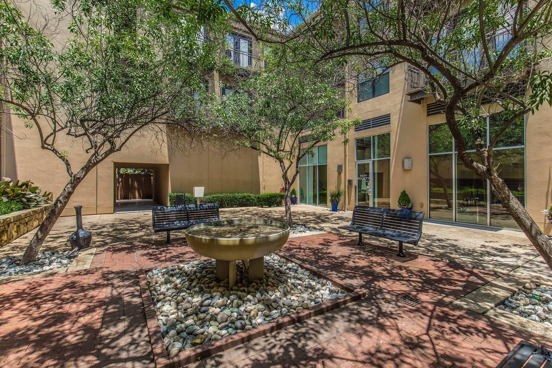
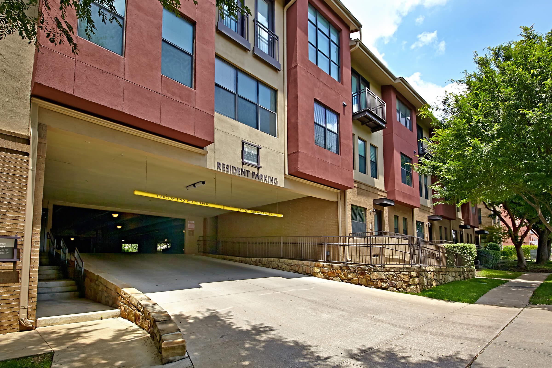
Mockingbird








McKinney




Pearl


Neighborhood
Points of Interest
Vue Greenville
Located 1811 Greenville Ave Dallas, TX 75206Bank
Elementary School
Entertainment
Fitness Center
Grocery Store
High School
Hospital
Middle School
Park
Post Office
Preschool
Restaurant
Salons
Shopping
Shopping Center
University
Contact Us
Come in
and say hi
1811 Greenville Ave
Dallas,
TX
75206
Phone Number:
214-499-9586
TTY: 711
Fax: 214-821-3555
Office Hours
Monday through Friday: 9:00 AM to 6:00 PM. Saturday: 10:00 AM to 5:00 PM. Sunday: Closed.